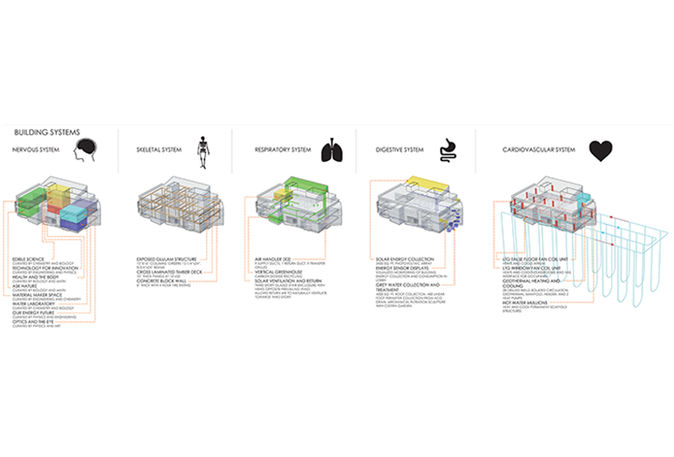STEAMbox
2015 | Advanced Synthesis Option Studio
Adjunct Faculty, School of Architecture, Carnegie Mellon University, Pittsburgh, USA | website
In 2015, I was a studio instructor for the Advanced Synthesis Option Studio directed by Vivian Loftness, with the topic: "The STEAMbox: Architects as Inventors / a New Building Type". The Advanced Synthesis Option Studios (ASOS) are vertically-integrated advanced studios that encourage inter-disciplinary collaboration from the arts and technology, research and design, large scale urban and ecological thinking, to detailed investigations of materials, fabrication strategies, and form strategies – the heart of the CMU and SoA experience.
Yesterday’s traditional K-12 STEM education divided into math, physics, biology and chemistry needs to be recast into hands-on learning focused on global challenges and opportunities – energy, food, water, materials, health, robotics, as well as art and play. The most innovative approaches to sustainability – biomimicry, biophilia, living buildings, buildings that teach – provide a roadmap for the future of STEM education in the US, and an avenue for architects to test entrepreneurship as a roadmap to future projects. In this studio, students worked collaboratively to vision an appropriate program for a stand-alone K-12 STEAMbox for science, technology, engineering, art and math education, gathering technologies and systems that could create a building that is an irreplaceable textbook for technical education in America. Working in Pittsburgh, students focused on a new prototype 25,000 sqft STEM building that could transform secondary education. The STEAMbox turns traditional learning by disciplines on its head, offering hands-on learning and discovery with the building as a laboratory for understanding and invention while addressing global issues of energy, food, water, materials, health, and robotics.
A series of exercises supported the integration of dynamic learning tools and sustainable building systems as a generator of architectural placemaking and detailing - critical to the ultimate success of a project. These exercises explored structure, enclosure modularity and innovations for sustainability; interior space design innovations including biomimicry and biophilia; vertical transportation, egress and core design for sustainability; HVAC and lighting innovations; and innovative food, water and waste management strategies including landscape.
_______________
*Display of selected work from the projects of Harris Mazur, Kevin Hyun, Kwanpo Cheng, Lauren Krupsaw, and Sima Bdeir.
















