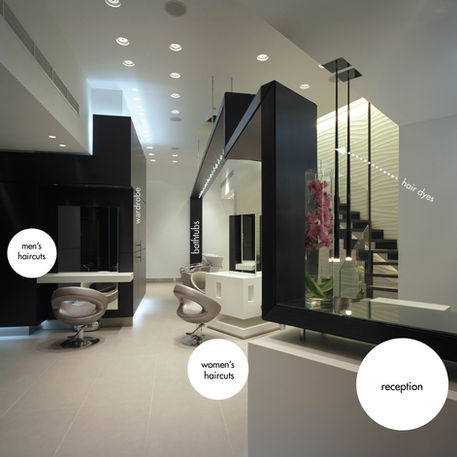Hairdressers Salon Design
2008-2009 | Hairdressers Salon Retrofit
Designer, Olive3 Architects, Sthens, Greece | website
This was an interior rennovation of a shop to a hairdressers salon. The project's brief presented quite a few challenges spatially, as it was located in arcade in Voukourestiou St, demanding an innovative approach in spatial configuration and construction. The interior space expanded cross three stories, with a basement, ground and first floor. However, the building was old, the plans were complex, and the entrance of the shop was not very visible as it was located in an arcade. The shop had a curved facade, and the basement had serious problems of plumbing.
The hairdresser’s salon was designed to occupy all three stories. On the basebent, there was a beauty salon with masage, nails, and foot care. On the ground floor, there was the area for haircuts, and on th firs floor hair dyes and treatments. The selected materials for the salon included plaster board, wood, corian, and metal. The design combined black elements with white spaces, keeping the design simple but intriguing.
As part of the design team, I worked both on the preliminary design and construction drawings.
_______________
*Photos by Charalampos Louizidis







